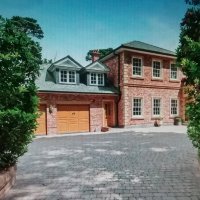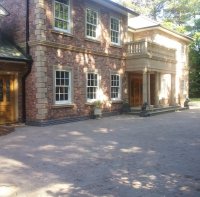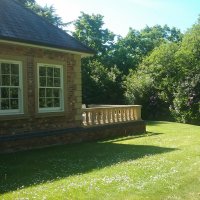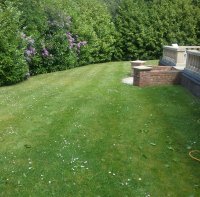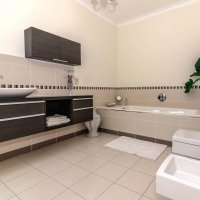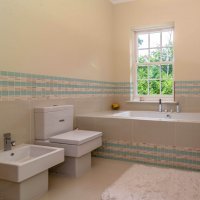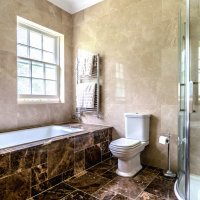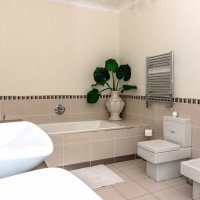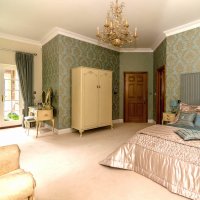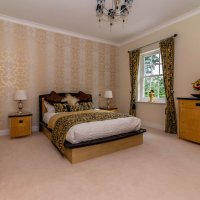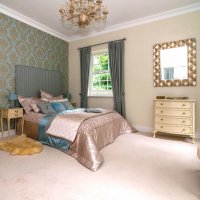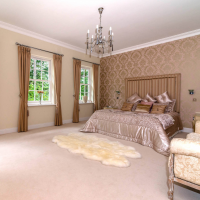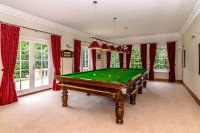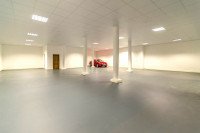Residential Property for sale
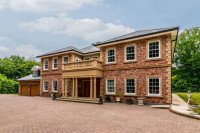
£3.2m
The Manor House is approached from Streetly Wood through electric wrought iron gates and sits on a plot of just under an acre surrounded by mature lush greenery.
Through the majestic stone pillars and double front doors you enter into a large elegant hallway to a beautiful light oak fan-tailed staircase with galleried landing with internal doors in matching light oak.
On the right is a guest washroom which is next to the formal dining room approached through double doors.
On the left is a guest cloakroom next to a sitting room which has a shower room and a kitchenette making this a self-contained suite for versatile living accommodation.
Ahead to the left of the stairway is a large drawing room with Adam style fireplace, on either side are patio doors onto rear terrace.
To the left of the drawing room leads across to a guest washroom which serves the snooker room complete with full size snooker table, double patio doors open onto a private terrace.
To right of the stairway is a doorway leading down an oak staircase to the basement area. Next is the entrance to the kitchen with immediately to the right a utility area and to the left a pantry, opening to the designer kitchen of cream units with black granite to incorporate a snug area two double patio doors opening onto the rear terrace.
On the first floor to the left is the master bedroom suite which comprises a dressing area with built-in wardrobes and a large bathroom with separate walk-in wet-room. This bedroom also has access to the balcony area through double patio doors
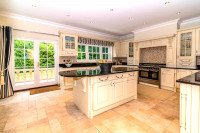
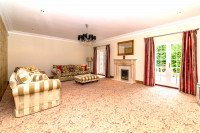
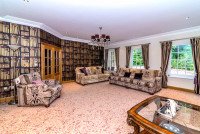
Next bedroom overlooking the rear garden has an en-suite bathroom. Facing this bedroom on the landing is a double-fronted airing cupboard.
To the right of main staircase on the first floor is a bedroom with en-suite bathroom which also has access to the balcony through double patio doors.
Next is the master bathroom with separate shower cubicle. Two further bedrooms one with en-suite shower room overlook the rear garden.
Approached by double doors is an light oak staircase leading up to a further bedroom.
Twin *Silvelox* garage doors, one has a pedestrian entrance - open into a spacious double garage with a vehicle lift taking you down to the basement area which can accommodate approximately twenty-five vehicles, ideal for Classic Car enthusiasts.
Above the garage is a self contained apartment comprising - bedroom with shower en-suite, lounge with kitchen area.
